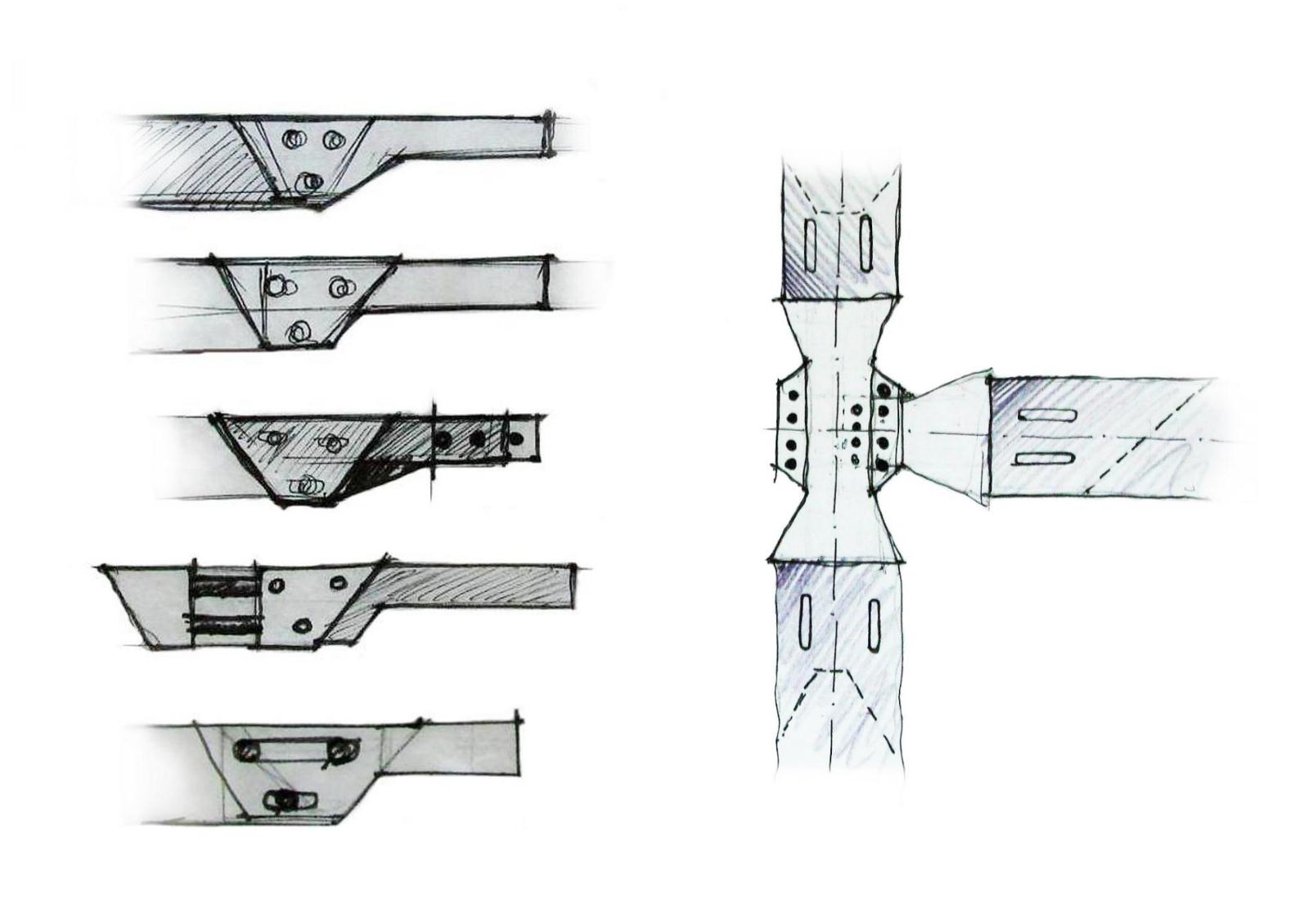
TITLE : FLEXIBLE & ADAPTABLE URBAN HABITAT.
EXHIBITION : 100% DESIGN LONDON 2012.
AWARDS : Nominated for BE OPEN FUTURE Awards London 2012 & Shortlisted for IDF 2013.


WORLD POPULATION & HOUSING SCENARIO
If we believe the United Nations statistics, the world population is expected to hit 9.1 billion by 2050. At this point half of the human race lives in cities, this dynamic will soon be shifting with predictions of the urban population hitting about 70% by the mid 21st century.
It is been estimated, by 2030 there would be a 40% increase in the need for urban housing and basic infrastructure services. That’s about 4000 new units of houses everyday for next 14 years!

FLEXIBLE & ADAPTABLE ARCHITECTURE
Re-visioning existent socio-economic, industrial & political systems. Architecture can thrive with the application of underlying principles of “Cradle to Cradle”
The habitat in response to the occupants must also shift and evolve and change in time and space to be virtuous. Buildings must be designed to respond easily to change throughout their lifetime.
This architecture has greater potential to remain relevant to cultural & social trends. Building remains in use longer, fits its purpose better, it’s economically & ecologically much viable.
Scope of light weight materials which is not just confined to re-cyclable but also re-usable.

The spatial requirements of a family as it grows in time and space.
Architecture needs to be responsive to the various needs and demands
of a family through its stages in time.

Depiction of the process of assembly and dis-assembly. Concept
of "Cradle to Cradle" . The use of natural materials, the re-use
and refurbishment of the elements in existing structures.

Exploring the concept of utilizing the least of the ground-cover,
with minimal & dynamic structure.

Some of the slip & slide details for ease in assembly, with
triangulated bolting, saving about 25% of the bolts.

'Armature' & 'Space' module independence

CONCEPT OF STRUCTURE & SPACE MODULE INDEPENDENCE
The main structural framework (armature) and the sub structures which make up the ‘space module’ form a very loose-fit configuration that can be fitted out as required by different users. Future changes can easily be accommodated within the fixed block. Provides high potential for different participants to interact with the design process at different times in the building's lifetime, thereby allowing change to be a continuous, ongoing process. This consideration to break the unit into main structure and sub structure gives high amount of versatility in the units. The space modules being independent of the structure and hence can be re-configured as and when required. This can happen without any sort of disturbances to the occupants above or below in the same block. Moreover it can be done with ease and high efficiency. Allowing for dis-assembly of the structure and to carry out any new modification in the design, with the standard building elements being recovered, refurbished & re-used again and again on various blocks. The building can change and evolve over a long lifetime, with various introductions in terms of spatial refurbishments and revisions in technological services. In conventional buildings any intervention in terms of revising the building results in a considerable amount of damage yet the scope is limited; however the scope in an independent shell structure building with inherent flexibility has much more freedom. The bolt on balconies and service spaces like the Utility and bathrooms are on the exterior as over-hangs, these create a beautiful thermal buffer, eliminating a great deal of insulation for the building.
The main structure is I steel for its strength; the sub-structure is out of aluminum and wood composites. All the junctions and joints are designed in such a way that the building can be easily assembled with light machinery, no heavy on-site work. To ease the process of assembling and dis-assembling, the design has done away with welding and riveting.







The structure that is "touching the earth lightly" makes way for space
on the ground for gardening or play area for children or parking.


Studio transformation from day to night.

Left : Transformation one bedroom unit to two bedroom unit. Right : Transformation two bedroom unit to three bedroom unit.






© image courtesy of BE OPEN FUTURE

Exhibited in the category 'CITY'
© image courtesy of BE OPEN FUTURE.

© image courtesy of BE OPEN FUTURE
